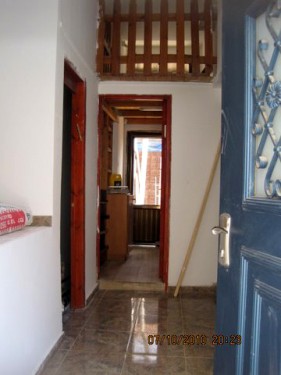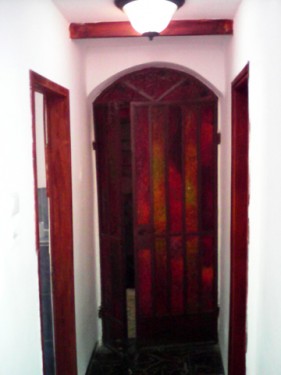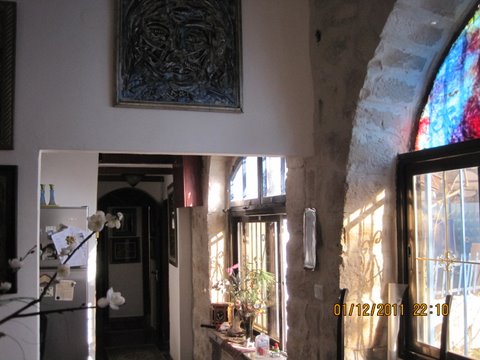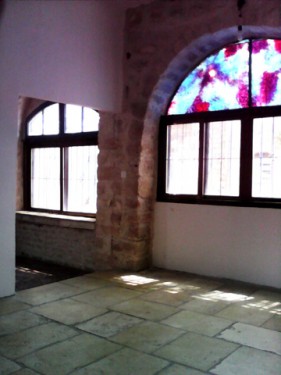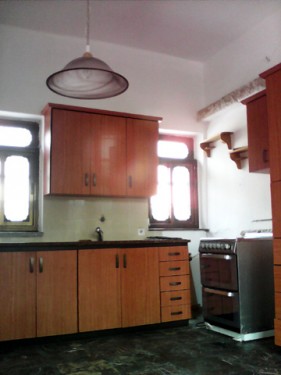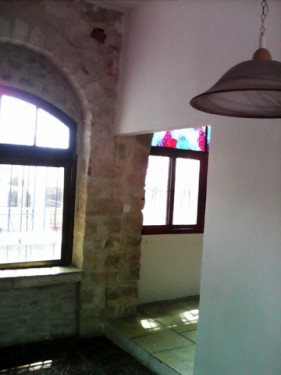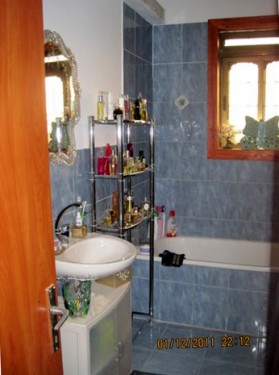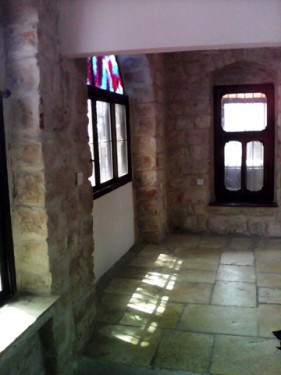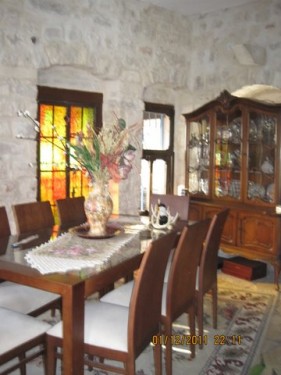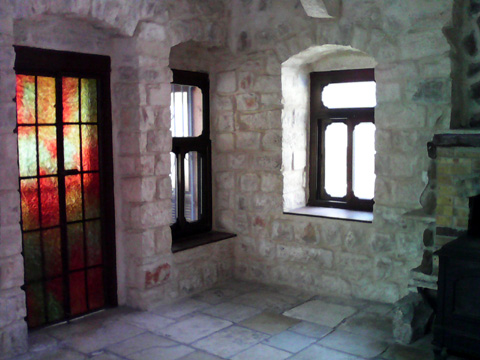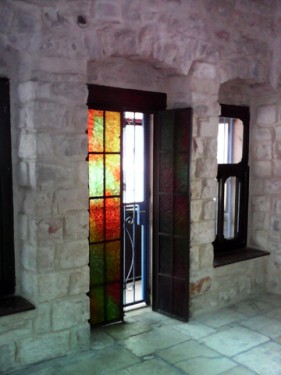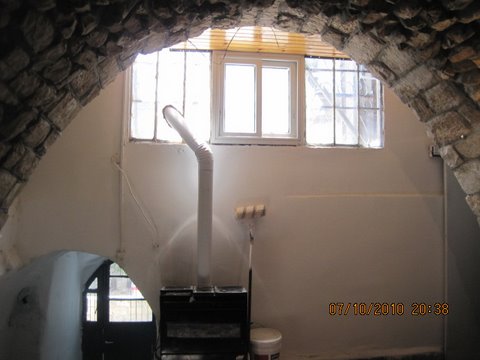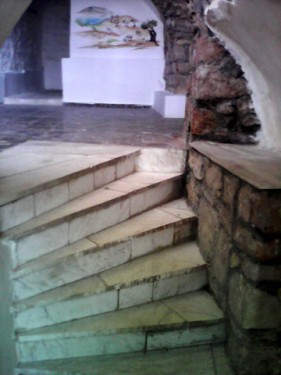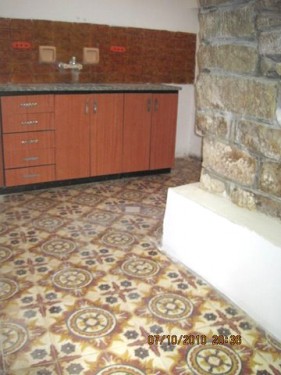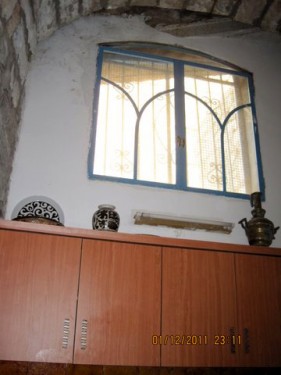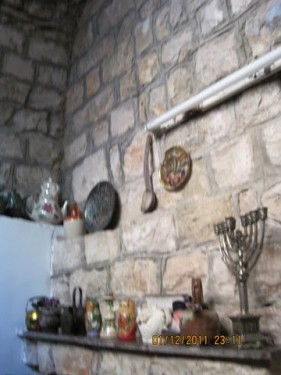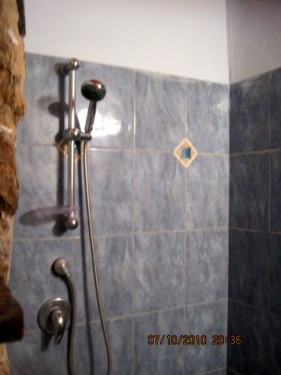Sale, Shop 5 Rooms
13100 Safed - 140 m²
515 600 $
Reference : R0071 Duplex for Sale
R0071 SAFED : Studio Home for Sale
Renovated Historic Property in the Heart of Safed’s ‘Old City’ for Living, Working or Investment …
Walking through the winding stone paved streets filled with memories and the ambiance of years gone by, the stone scape and fresh mountain air will take you not only to the front door of this special semi-attached home – but to an entirely different state of being.
The style and charm of this cottage-style home has endured through the years and ensures the fortunate New Owner will enjoy a piece of history, and truly own a work of art!
Indeed, the seller has invested a great deal of time, money and love to painstakingly clean and renovate the original stonework ~ archways, floors, fireplaces and tiles throughout this lovely home. This is the perfect home and studio for an artist as there is a fabulous feeling of freedom, an eclectic style and carefree, Bohemiam aura in this very special home. Large, high set windows give great light during the day and there are well placed outlets for lamps and chandeliers.
Featuring an open floor plan with 3 floors, 2 balconies, 2 separate entrances, 2 full kitchens, 3 full bathrooms and loft space!
You may choose to have an elegant private home; rent as a chic Holiday or luxury B&B in this mystical city; rent for long term income; or rent as a studio or workshop with gallery with retail shop.
Built on a private street without car or bus traffic, it is quite possibly situated in the very best location for accessibility to the Old City shops, galleries, restaurants, religious and historic centers; the possibilities are endless …
Entering the home’s upper level, there is custom built storage and enough room for friends and guests to gather and be received comfortably. On this floor you will find 1 of the 2 full kitchens and living space opening to the front balcony ~ featuring immaculate flagstone tile floors, stone walls, stone cast-iron fireplace (oil heat); stained glass windows along with upper and lower kitchen cabinetry. The loft and two full bathrooms are also on this level with access to the succah balcony and additional living space.
The next level down you will find The Great Hall featuring massive stone archways, marble floors, stone walls with high ceilings and large windows ~ all beautifully restored and maintained. These large, open rooms offer many design possibilities to create your own personal vision and style. There is another bathroom and 2nd full kitchen on this level, a definite plus for entertaining.
On the lowest level is an area that had been a mikvah, but has been renovated to offer a private space or even an office.
Sophisticated living, elegant Historic home and a high quality of life!
NOTE: Property is available at time of post, please inquire.
NOTE: Property transactions are in New Israel Shekels (ILS) other currencies shown for reference purposes.
Summary
Options
- Direction: south
- Direction: south/west
- Direction: south/east
- Direction: west
- Direction: east
- In the mountains
